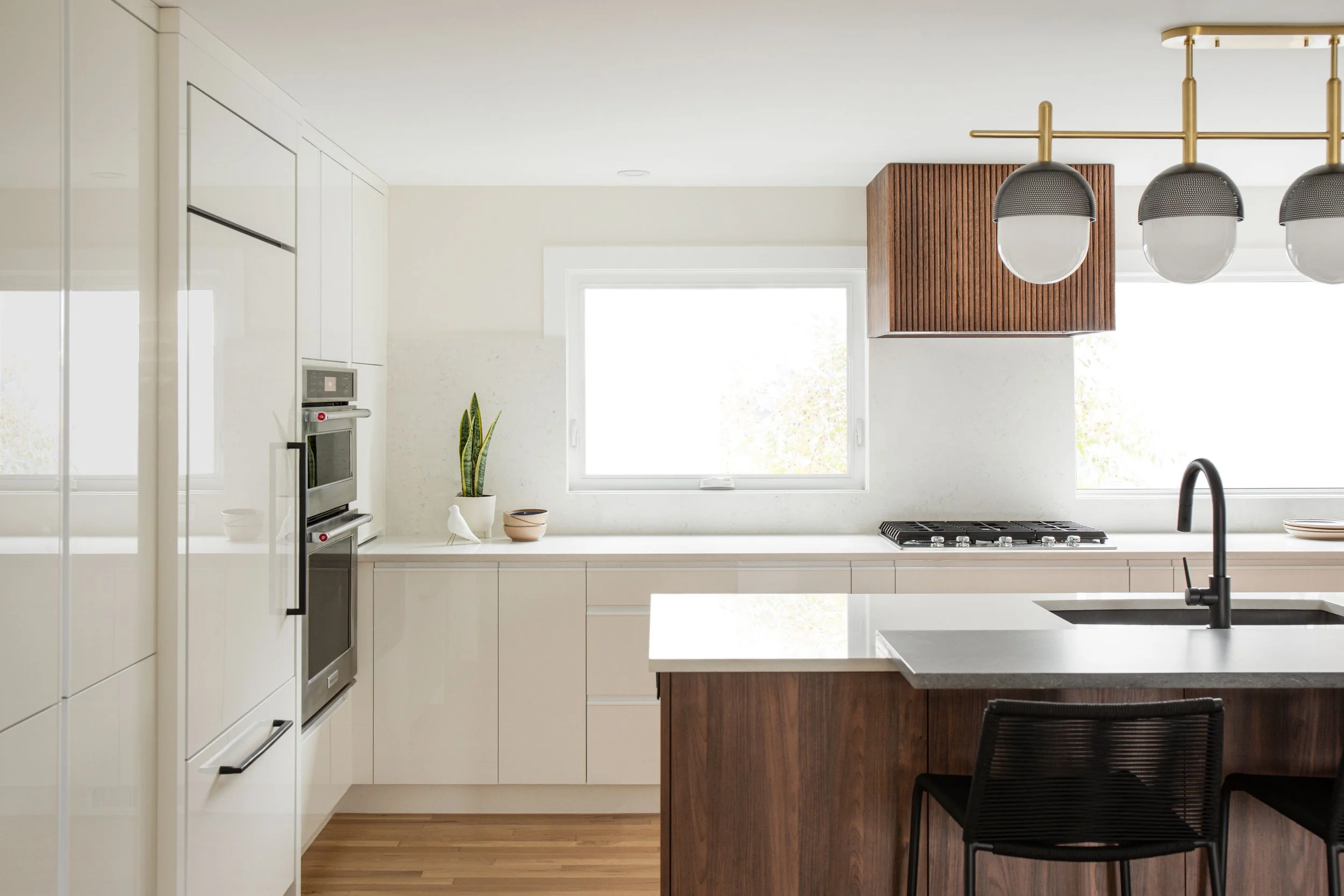Midcentury makeover: wide open spaces for this Bonavista family
Typical to all of the homes in this Calgary neighborhood, kitchen renovations were necessary to address the small and closed-in floor plans commonly found in 1970s houses. Overcoming this challenge involved the removal of a load-bearing wall and the installation of a robust 600lb engineered steel beam. The end result was truly remarkable! The kitchen and living room now seamlessly flow together, creating an open and inviting space where the family can gather. This chef's dream kitchen offers ample storage in the cabinetry and even under the built-in bench in the dining area. It's a perfect blend of functionality and style for those seeking exceptional kitchen renovations in Calgary.
Design: Studio Felix // Photography: Rebecca Frick Photography
Highlights:
Custom kitchen cabinetry with maximized storage solutions
Reeded hood fan cover
Two toned quartz countertop
Refinished original hardwood












